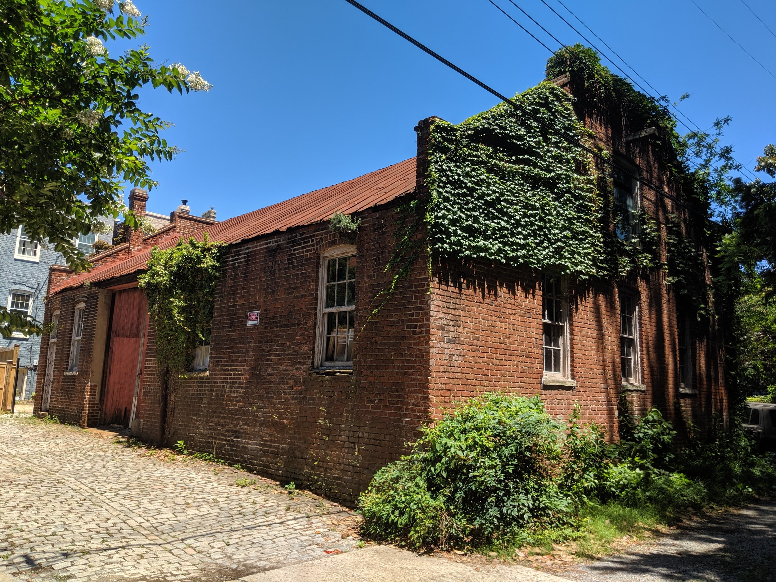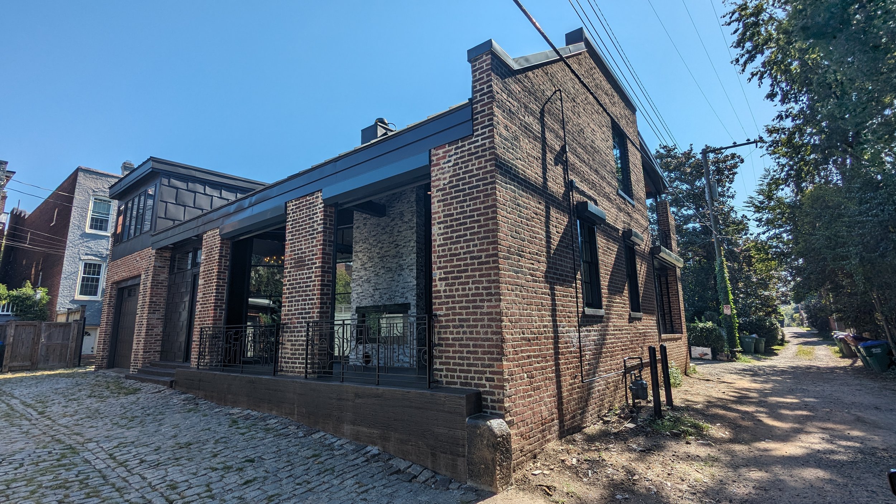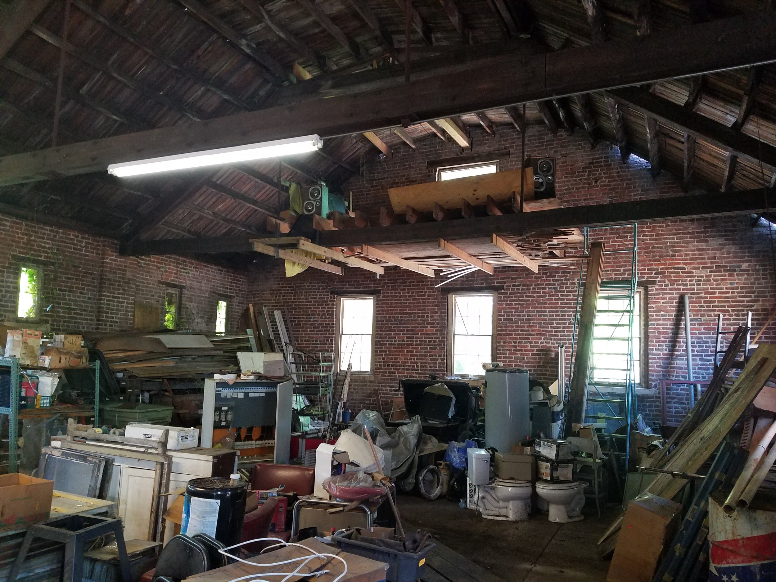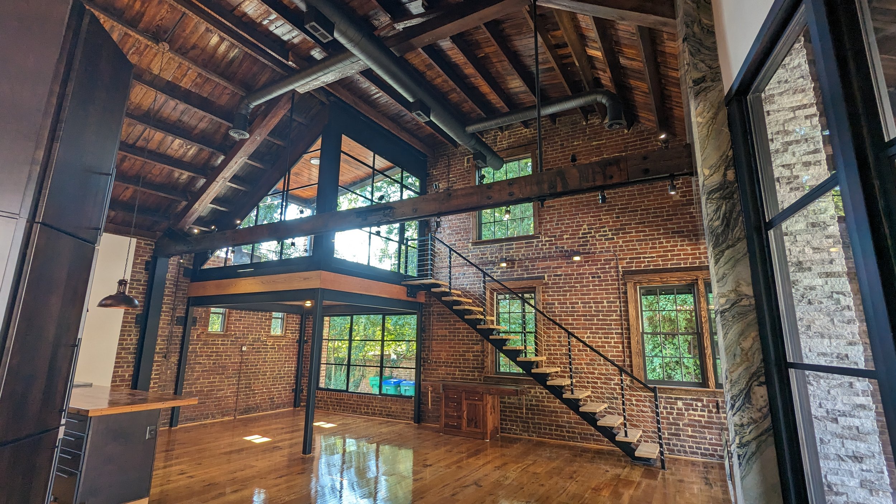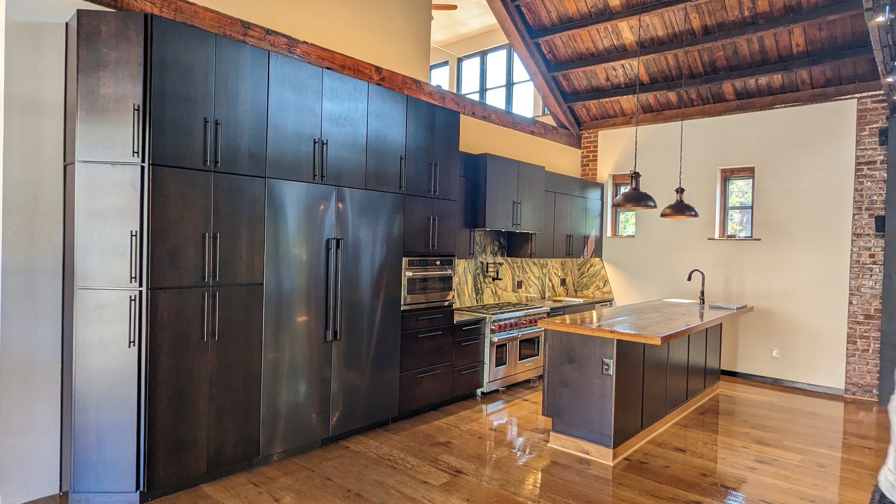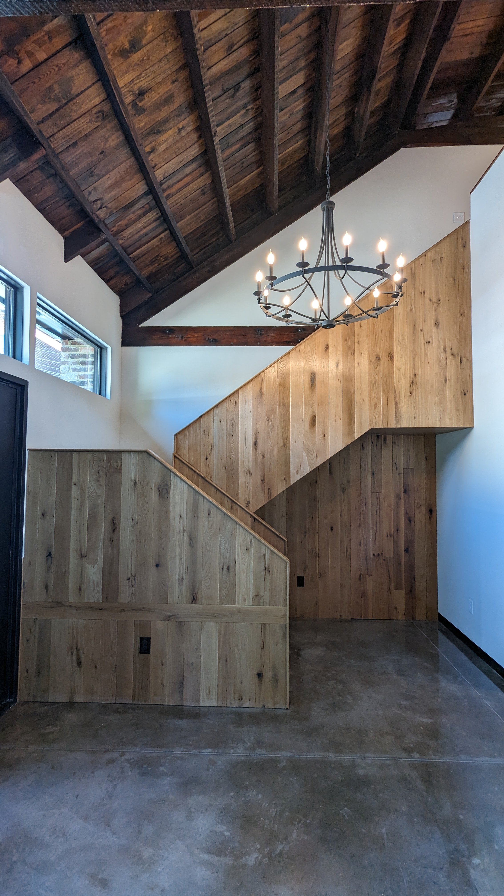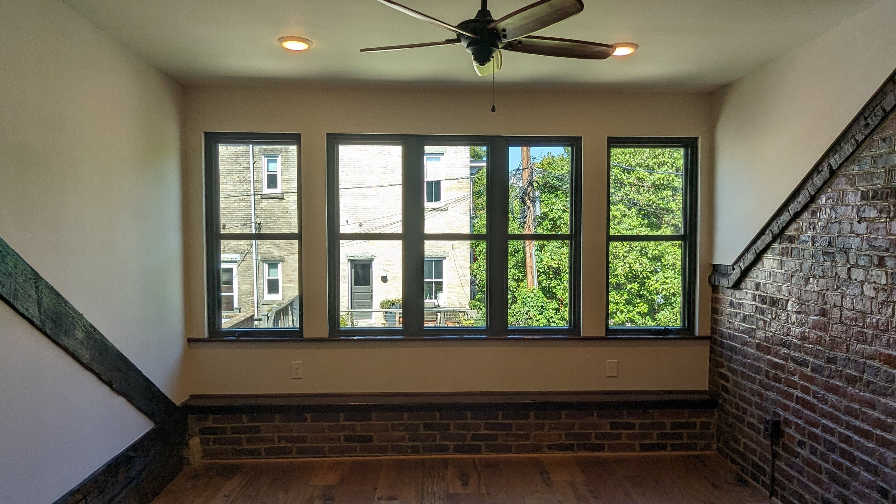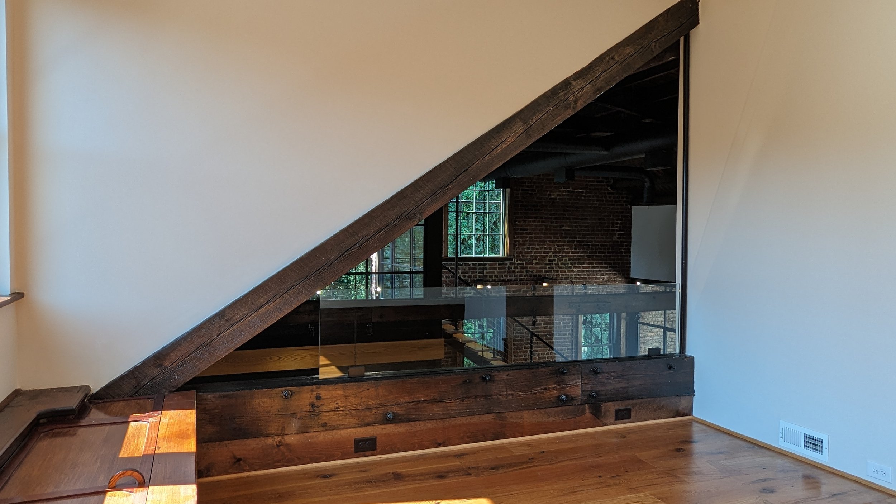Grove Alley Residence
THE DETAILS
A failing building, constructed in 1910 as an automobile repair shop, has transformed into a distinctive single-family two-bedroom residence. Adjacent to a two-car garage, a west-facing patio within the building footprint is beyond a newly recessed wall of glass and steel doors. New dormers create second-floor living spaces, and added steel structure to support a covered upper-level deck. The endeavor required an heroic amount of work to save the building, including restoring historic wood roof decking, heavy timber roof trusses, and brick walls. The project salvaged an important neighborhood site while retaining original fabric to add a home of exceptional quality.

