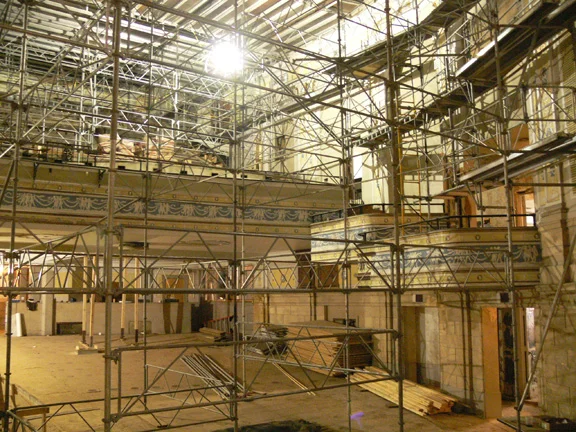The National
THE DETAILS
The National Theater, “The Show Place of the South,” opened in 1923 as a vaudeville and movie theater. It was designed by Richmond architect, Charles K. Howell, with elaborate interior and exterior details designed by sculptor, Ferruccio Legnaioli. The National closed in 1983 and was purchased in 1984 by the Historic Richmond Foundation, who saved it from demolition. In September 2006, RIC Capital Ventures LLC purchased the building; and after an extensive renovation the National reopened as a music venue in February 2007.
The project was a complex blend of restoration and adaptive reuse. It included the installation of modern mechanical, electrical, plumbing, and sprinkler systems, an elevator, and state-of-the-art sound and lighting systems in a minimally invasive manner. Missing and damaged decorative plasterwork was meticulously restored throughout the building, including the proscenium arch, the rear balcony, and the entrance vestibule. A contemporary but historically appropriate paint scheme was applied throughout the building.
The 1960’s storefronts were removed and new storefronts installed, incorporating the restoration of original transoms discovered during demolition. The bas-relief frieze and bracketed cornice were repaired and a new marquee, derived from the one from the 1930’s, was installed.
Johannas Design Group fulfilled the owner’s vision to accommodate the performers and public in a fantastic venue, and establish a terrific concept in an area that was devoid of entertainment opportunities. This project has had a significant impact on revitalizing this part of downtown while preserving an important landmark building.






