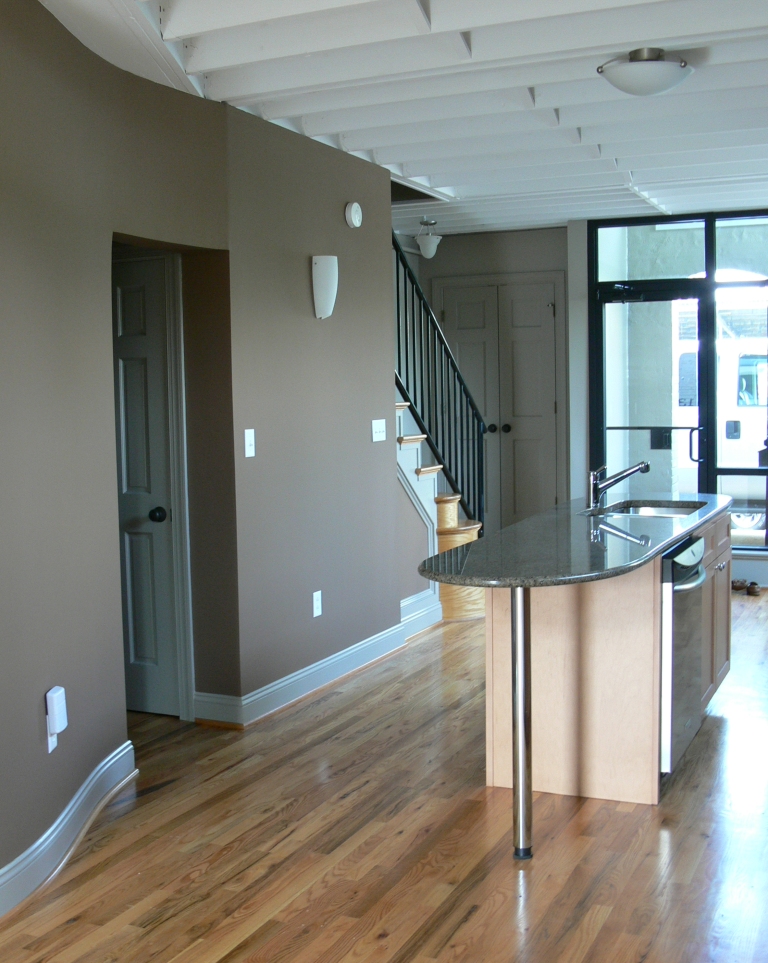Trolley
THE DETAILS
The ca. 1889 brick structure at the corner of Vine and West Main Street, an early horse car barn, was situated just west of the Richmond city limit. The Main Street line and its connectors provided convenient access to the primary residential neighborhoods. When the streetcars were replaced by buses, the Main Street depot was converted to a grocery store, and later was incorporated as office space for the adjacent the Pepsi Cola Bottling Company that had a large warehouse to the east.
The store front designs are reflective of historic facades, with recessed front entries, transoms over the main glass area, and a break of materials at the ground level below the glass area. However, the styling is modern. The large segmental arch form respects the west and north elevations of the Horsecar Barn, while providing more variation in the overall façade, thus creating greater identity for each shop. The areas over the fenestration have also been varied to accent individuality, and the parapets were extended to respond the existing historic parapets that are seen on both sides of the street. The result has been a contemporary yet compatible interpretation of the scale, form and massing of the adjacent historic buildings.
The design concept for the residential units in the Trolley Barn involved establishing a buffer for the entries which are located directly off the sidewalk. The solution was to create small internal vestibules located behind wrought iron gates and lit from above by skylights. This space provides a unique light well encapsulated by a two-story wall of glass at the entry. The elongated interior space of each unit is highlighted by a gently curving wall which draws the visitor into the first floor which opens into a two-story living area adjoined by a private patio. A second floor loft with piano-style curved rail overlooks the two-story living area.
When this project was first conceived, the 1600 block of West Main Street was largely vacant or under-utilized warehouse space. The commercial condominiums have become home for an independent coffee shop, galleries, and a restaurant with an outdoor dining area on a highly visible corner adding to the vitality of the revitalizing commercial corridor. This commercial and residential renovation has significantly enlivened this block of West Main Street which has become a destination for gallery goers and diners.






